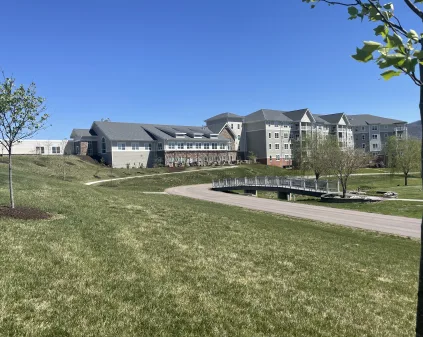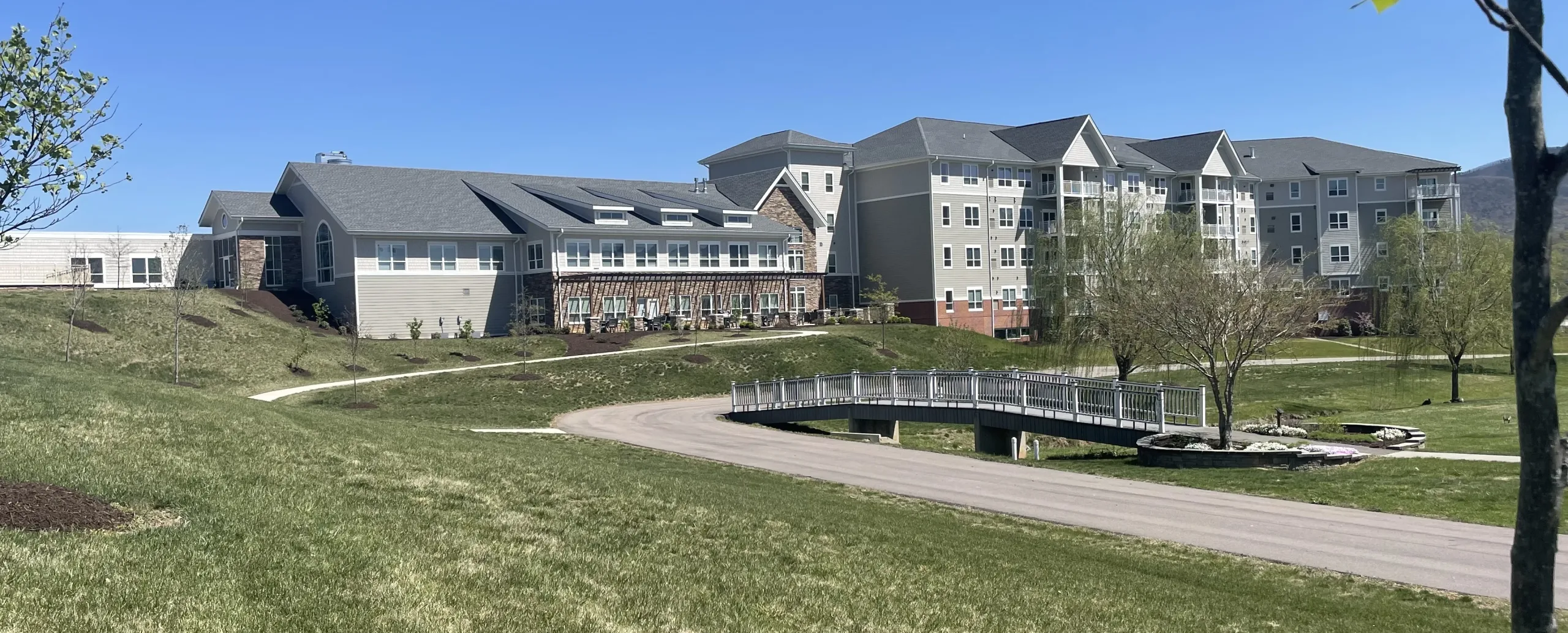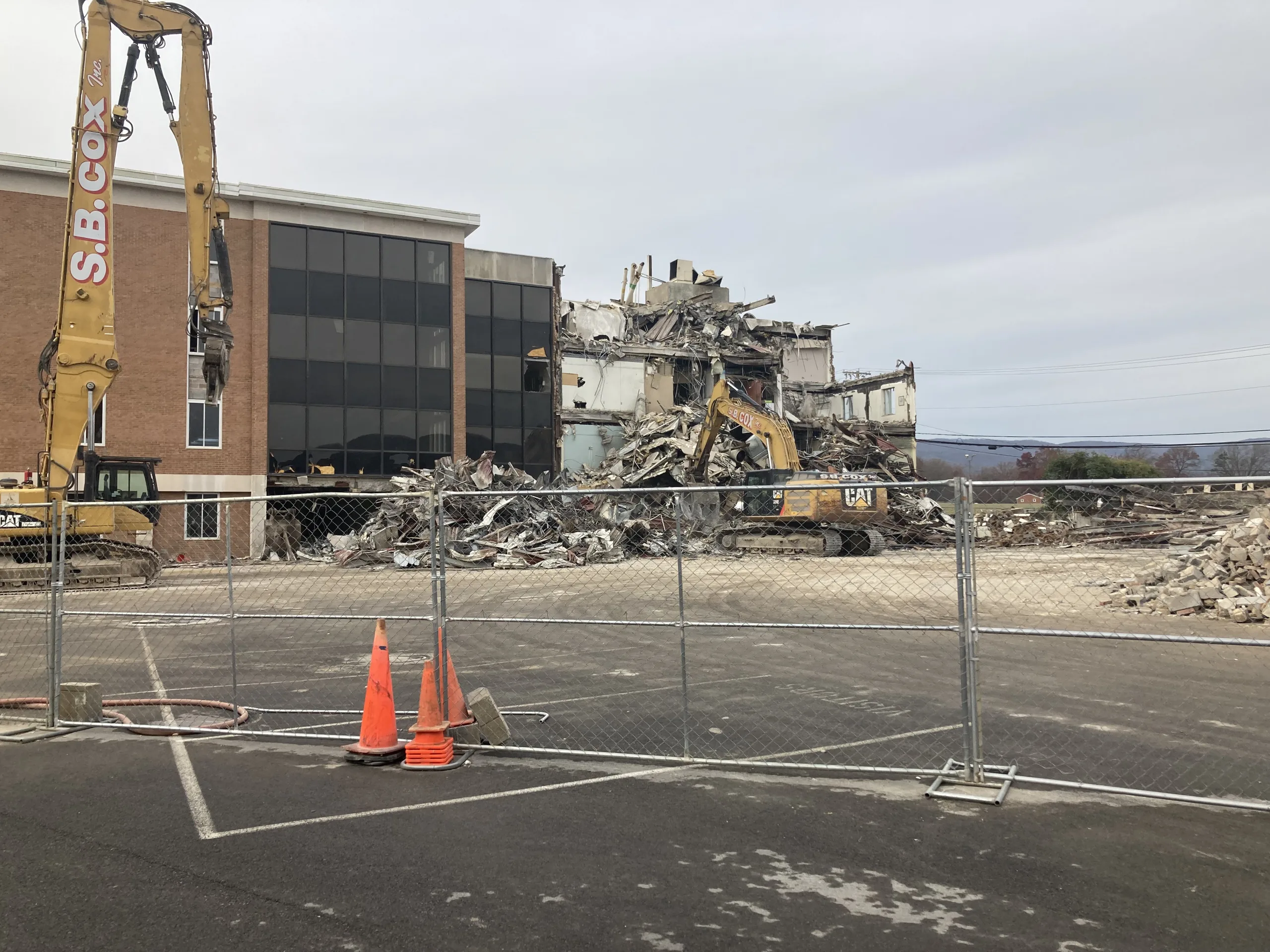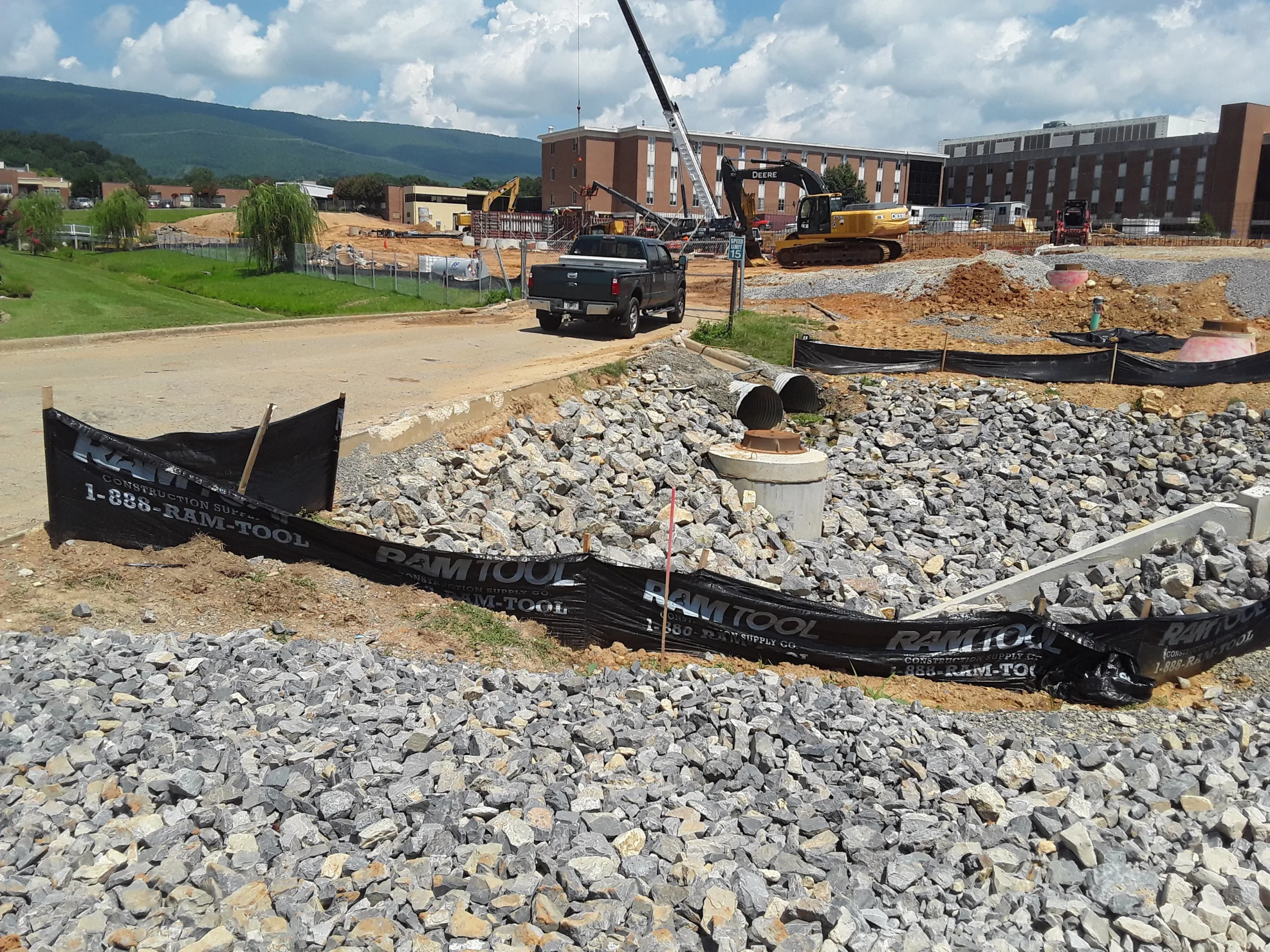Sustainable Healthcare Facilities
When it comes to healthcare facilities, our team at Parker Design Group has an eye for the details. This industry is focused on patient care first and foremost and the civil engineering behind the facility should reflect that. Through years of experience, we’ve learned how to properly make a first impression on guests and patients through proper design. From higher densities of handicap parking spaces to water systems that can handle the correct sprinklers, PDG can help you identify your facility’s needs.
We help healthcare facilities through multiple stages of development. From land surveying to detailed civil engineering to stormwater management plans, PDG strives to deliver top-quality services to get your project done the right way.
Contact us today to discuss what we can do for your healthcare facility.

Richfield Living Campus Redevelopment
Client: Ryan Group / Richfield
Location: 3615 W Main Street, Salem, VA
- All Services
- Commercial Land Survey
- Engineering
- Residential Land Survey
- Stormwater
- Utility Assessment
- All Project Managers
- Matt McIlwain
- Simon Rutrough, PE
- Melissa Lanzara
- Matt Hinko
- Chris Barba, LS
- Clay Grogan, LA, LS
- Sheldon R. Bower, PE
Richfield Living Campus Redevelopment
Client: Ryan Group / Richfield
Location: 3615 W Main Street, Salem, VA
Details:

Project Facts:
- Our work included demolition of old buildings as well as construction of new buildings
- A focus of this project was the Skilled Care Wing
- In total, three new independent living buildings were constructed
Be better. Do better.
Please thank the two survey men for coming out and helping us proceed in getting a fence. They were very kind, came in a timely manner and gave advice. Appreciate it!
Cheyenne Bower


