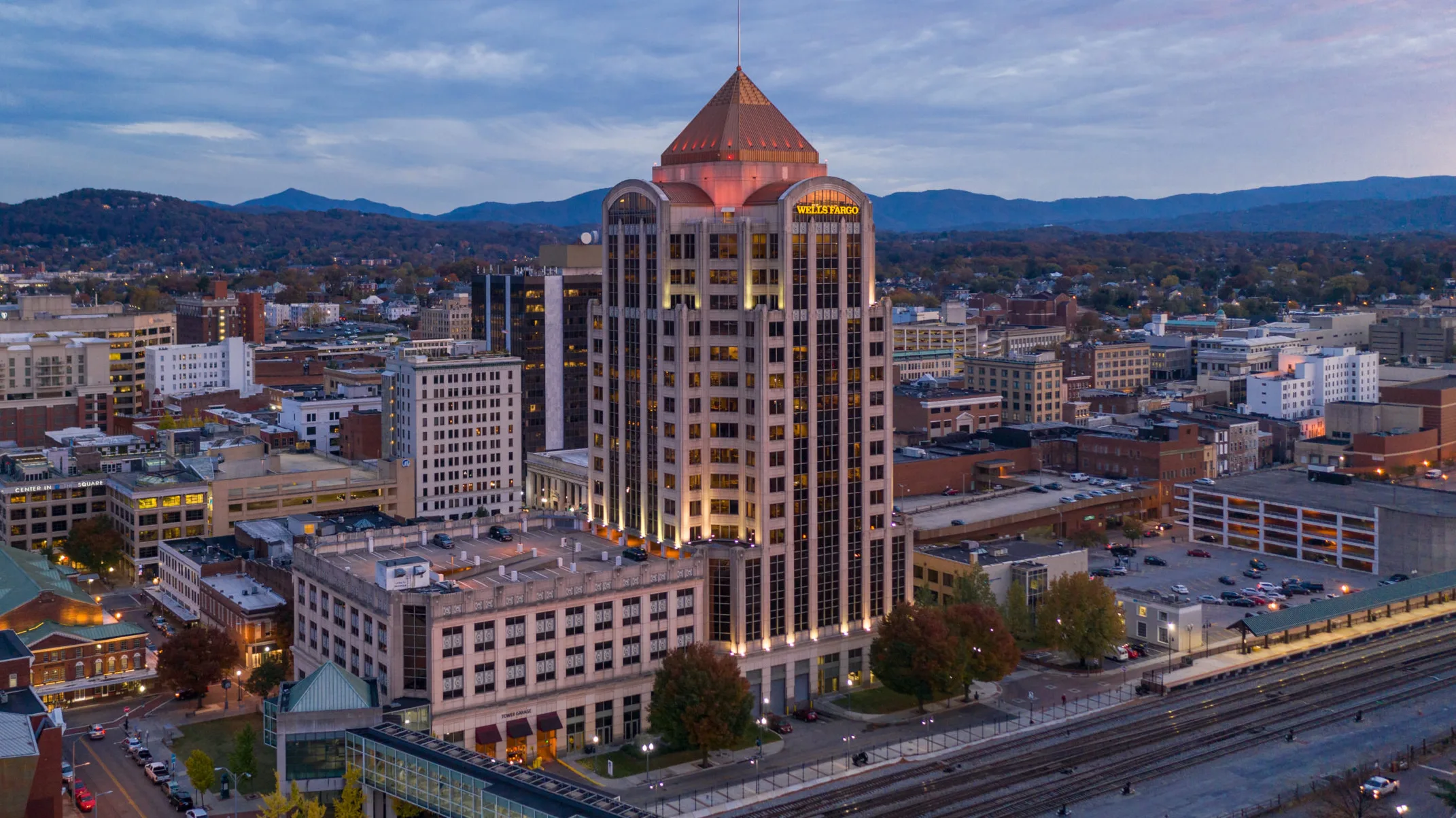Wells Fargo Tower
Client: Poe & Cronk
Location:
10 S. Jeffferson Avenue, Roanoke, VA
Acreage:
1.255 & 0.295 acre
Details:
Parker Design Group worked with Poe & Cronk Real Estate Group to prepare a re-subdivision of the property hosting the tallest building in Roanoke, the Wells Fargo Tower. This re-subdivision created a civic space at the corner of Salem Avenue and Market Street in downtown Roanoke that is utilized for City festivals and events.
Parker Design Group also created a public right-of-way for foot traffic by dedicating the existing sidewalk, within the property boundaries of the original tract along Norfolk Avenue, to the Roanoke City public right-of-way for use by the general public within the downtown Roanoke area.
Facts:
- This project included a $5.4 million assessment
- The Wells Fargo Tower is the tallest building in the Roanoke skyline
- One element of the design was creating space for festivals & events
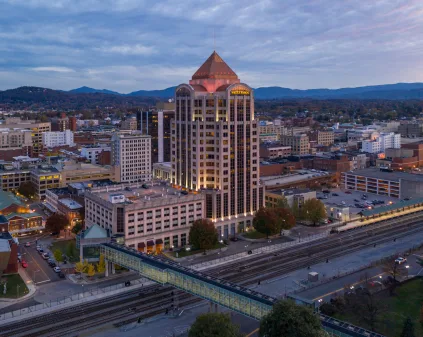
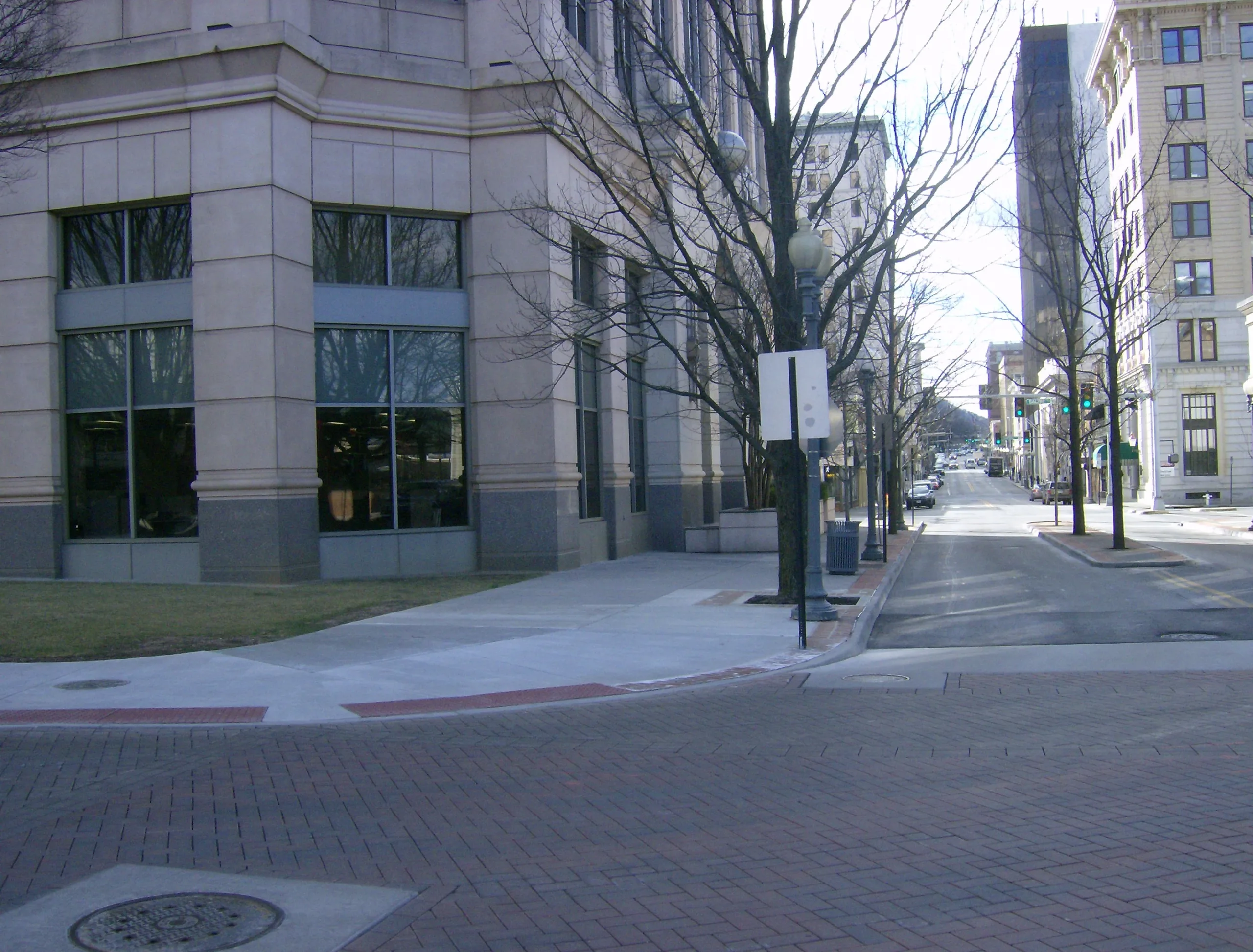
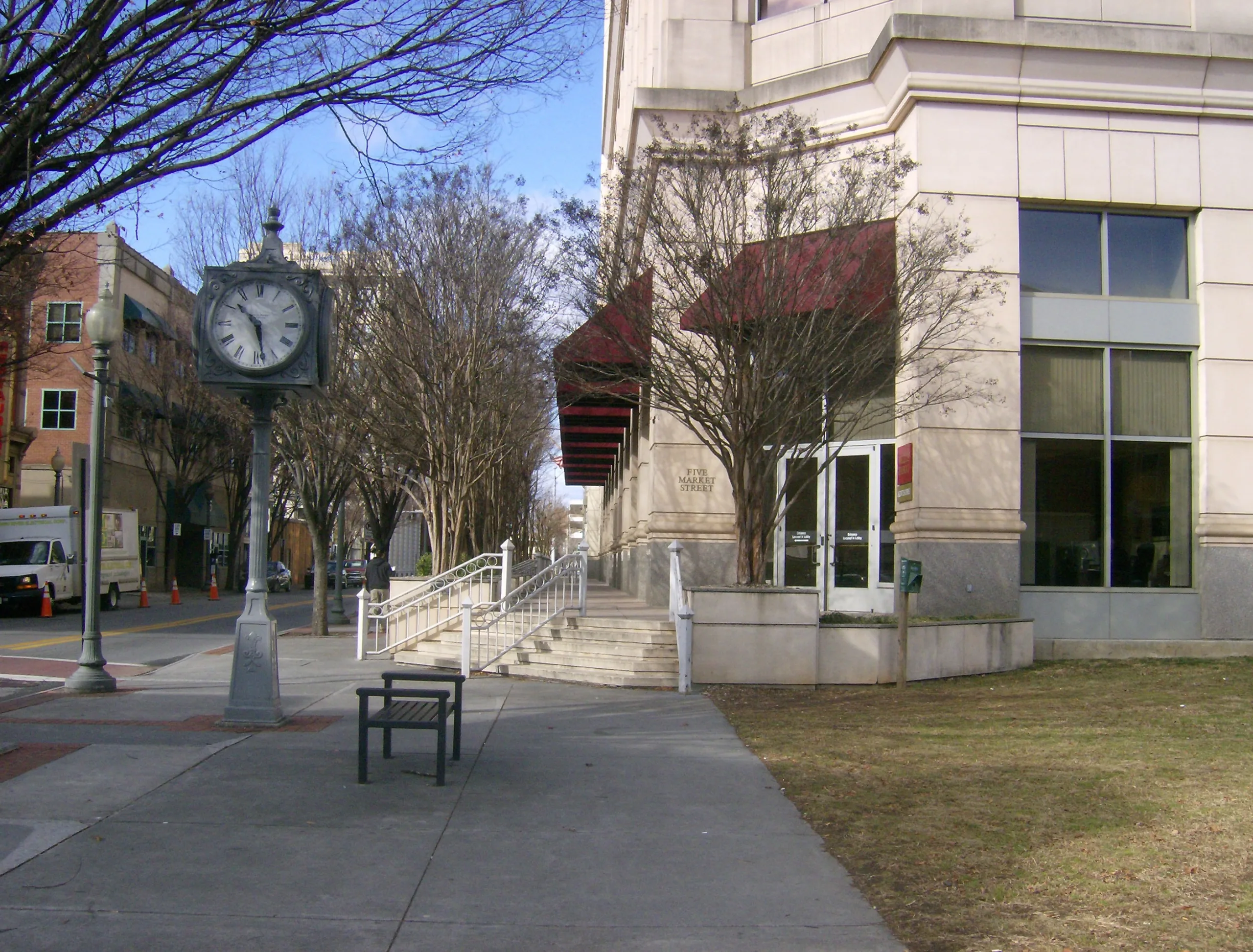
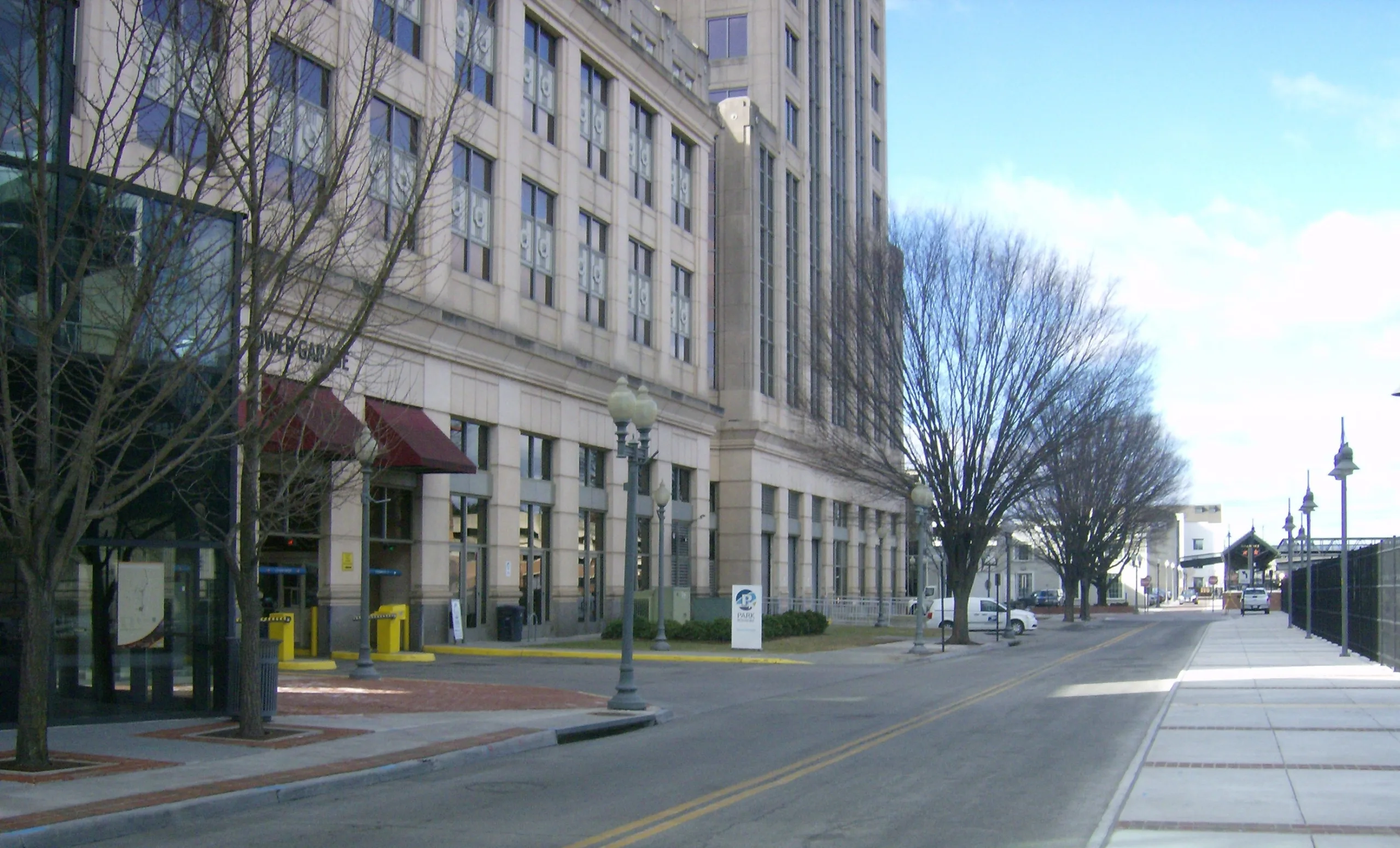
Services:
