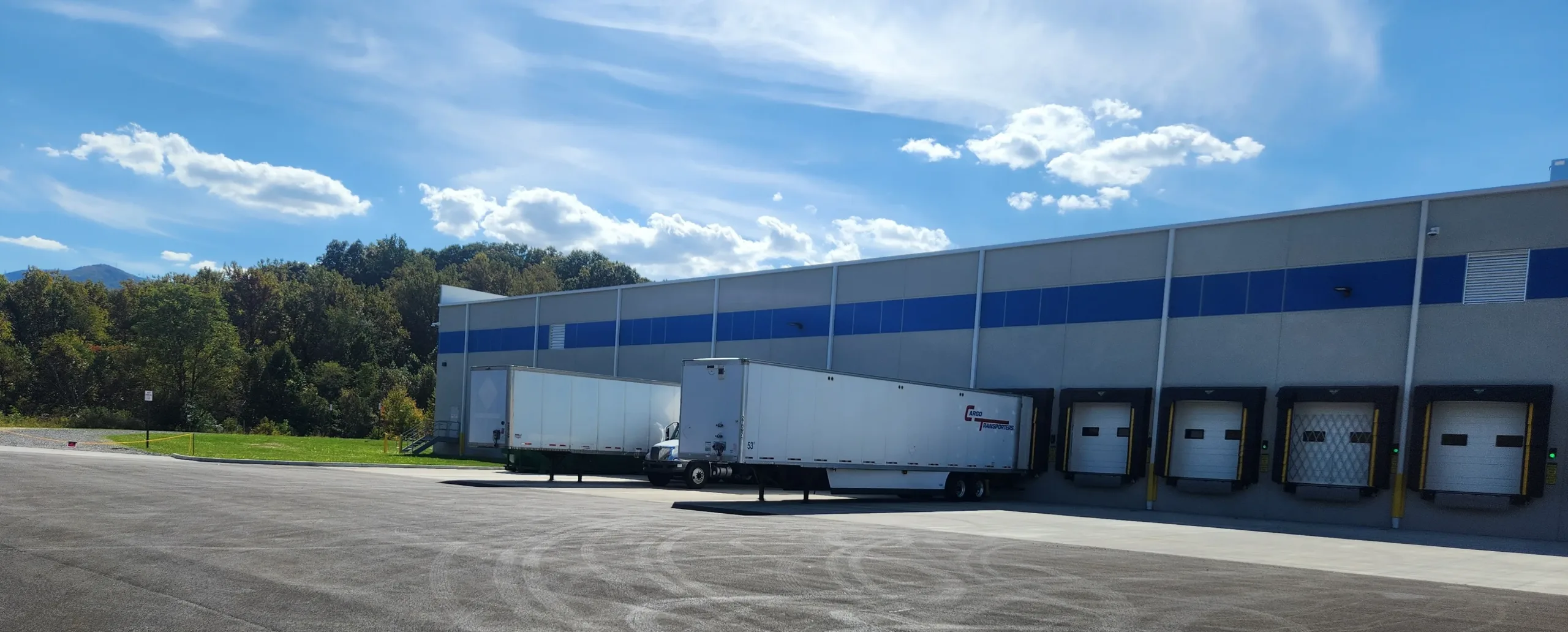Lowes Distribution Center
Client: Samet
Location:
Technology Drive, Roanoke County, VA
Acreage:
8.5 Acres
Sq. Ft:
60,000 sq ft
Details:
Tilt-up concrete gets its name from the manner in which construction occurs: by lifting or tilting panels of concrete with a crane to form walls of buildings. That was the process used to construct the new Lowes Distribution Center located in the industrial park in Salem, VA.
Parker Design Group was contracted by Samet to provide engineering, surveying and stormwater services. The project consisted of a 60,000 sq ft warehouse distribution center, that included supporting parking, as well as truck & fleet parking.
Facts:
- A process called concrete tilt-up construction was used
- We worked within a very short timeframe to design and build this project
- The project called for truck and fleet vehicle parking
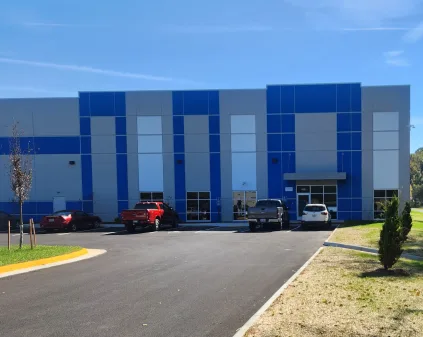
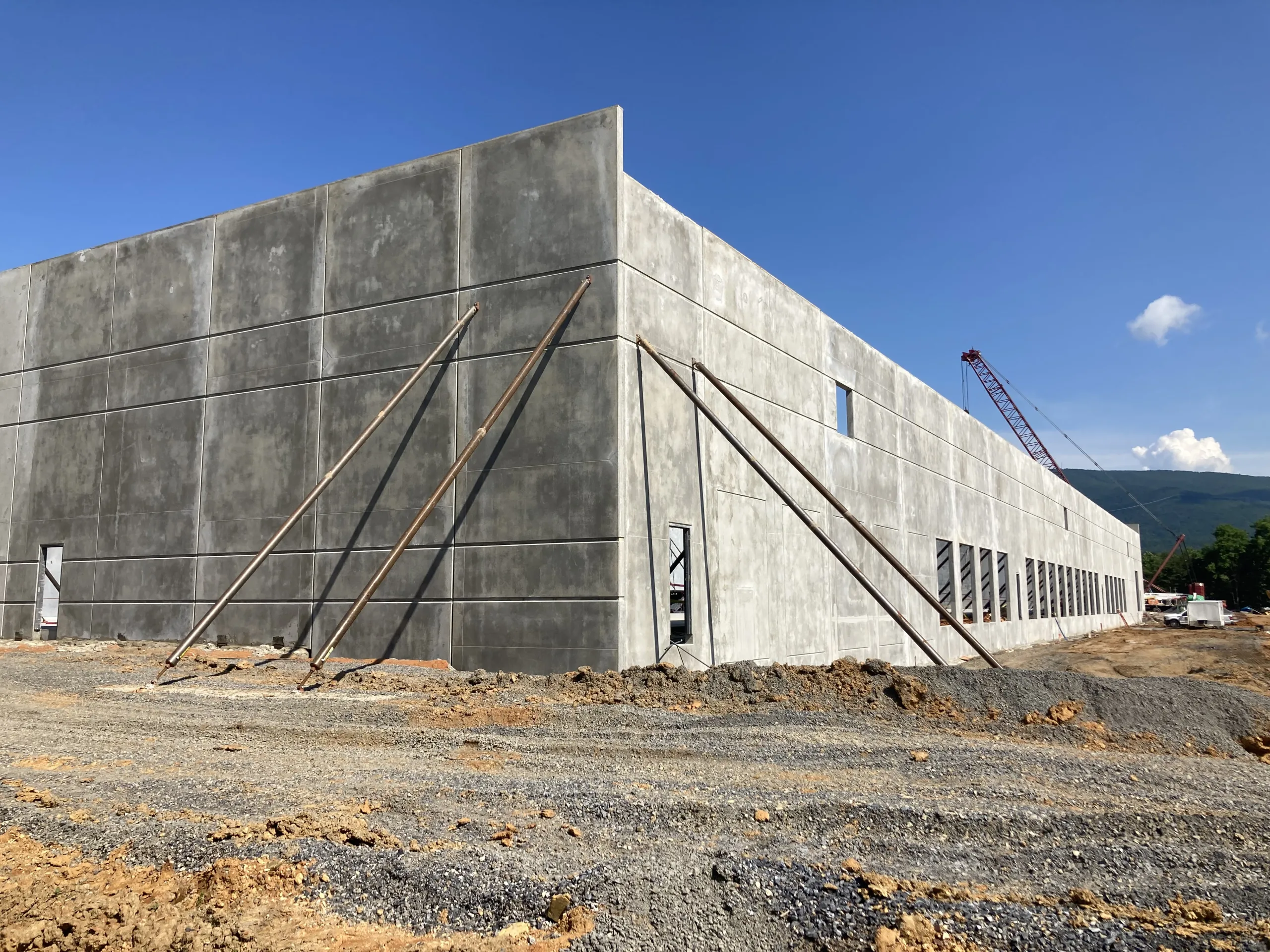
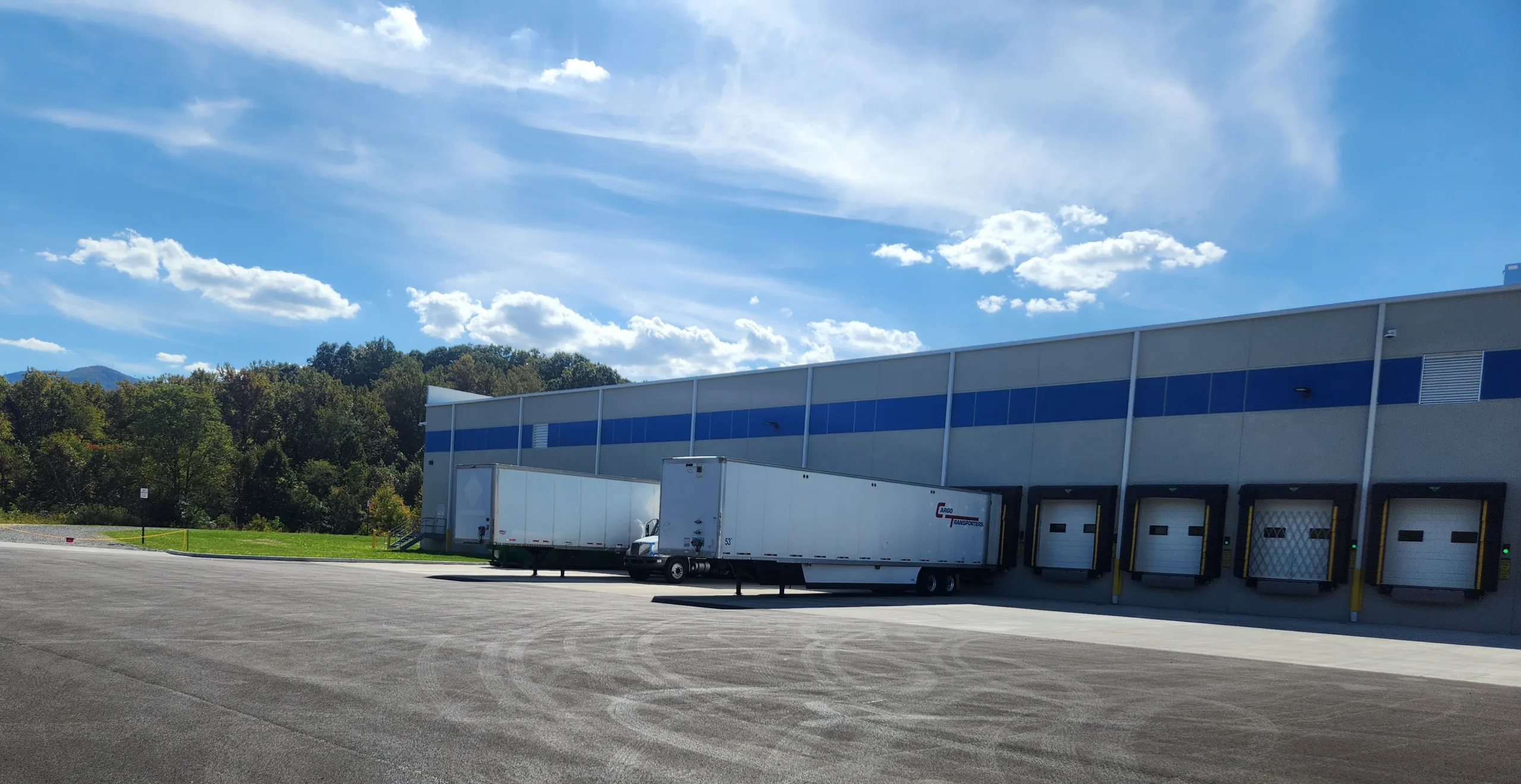
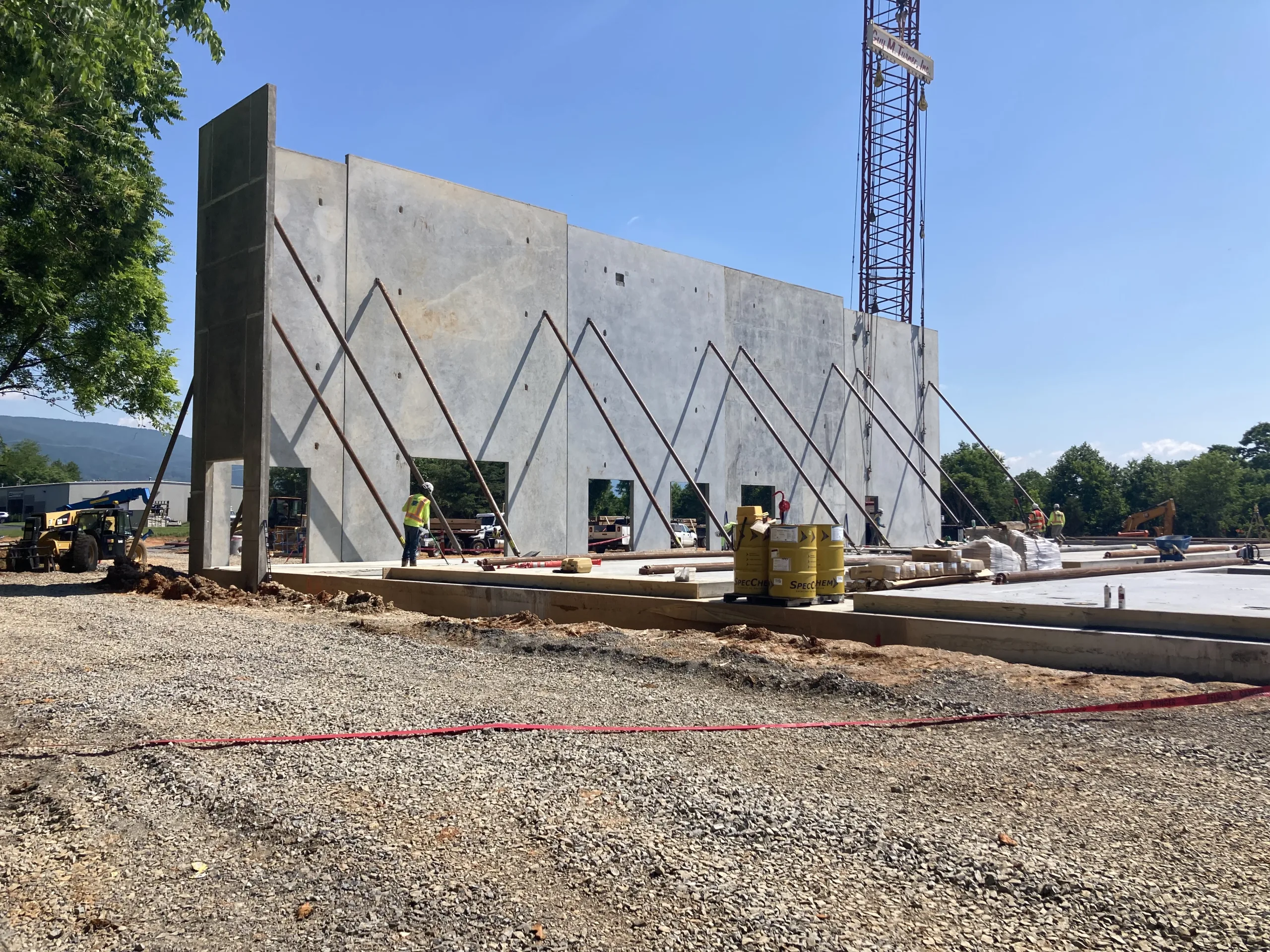
Services:
