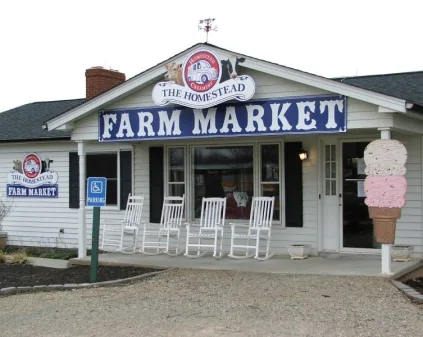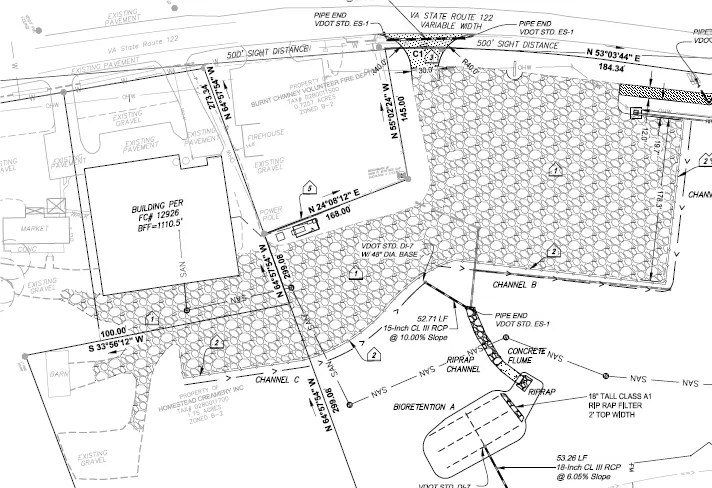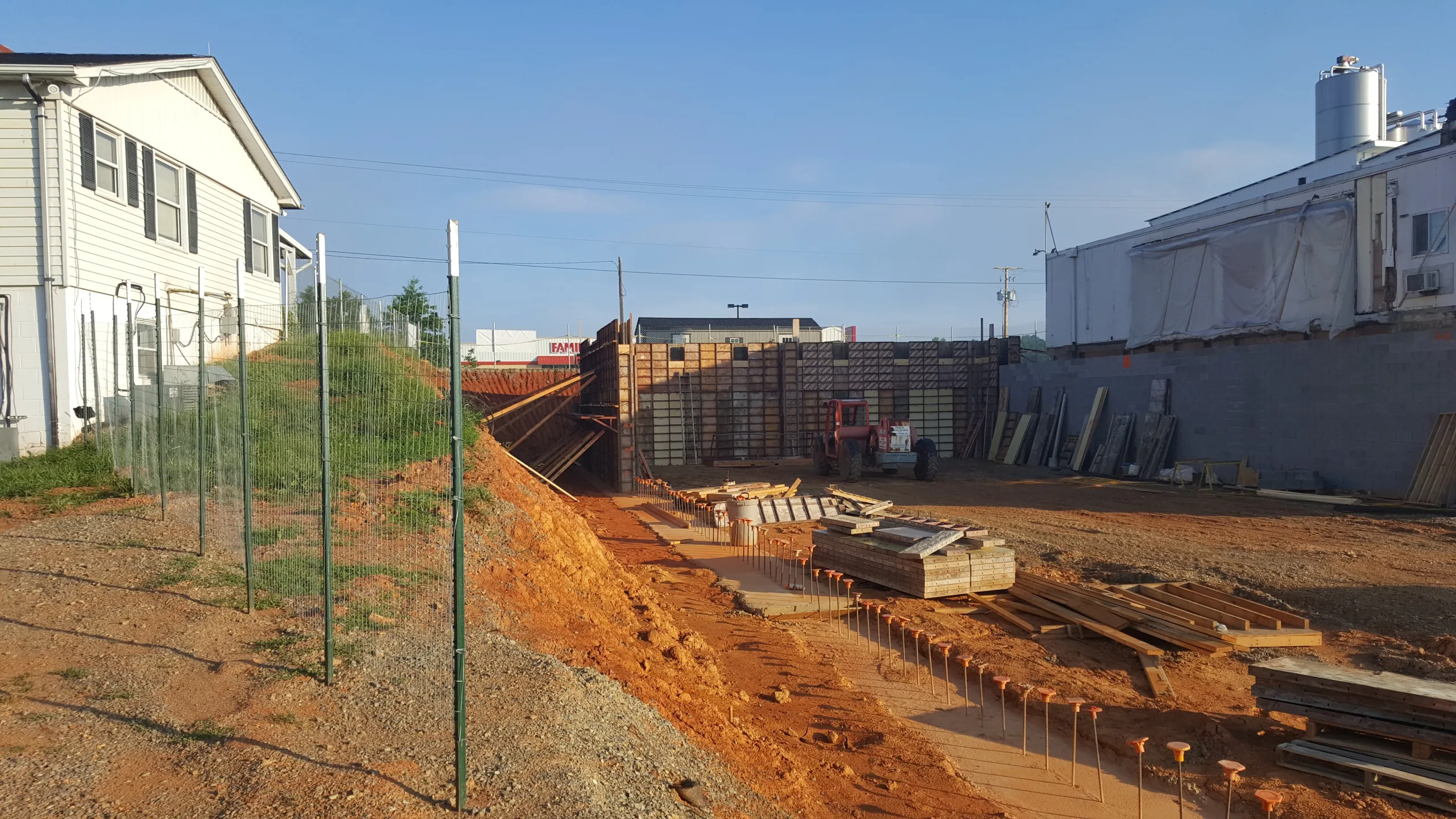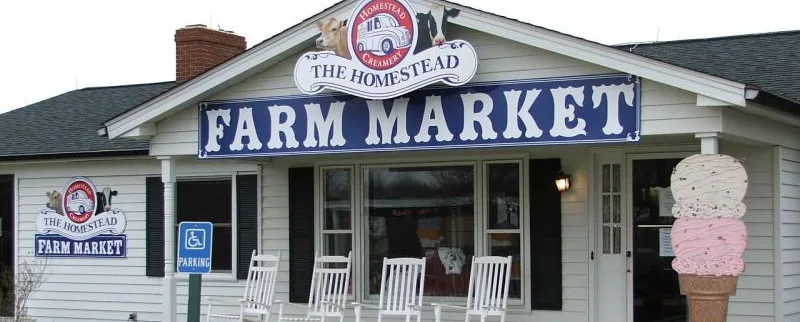Homestead Creamery
The Homestead Creamery experienced a significant growth in business and found that their current infrastructure was inadequate. Their expansion consisted of a 20,000 square-foot building addition, a truck staging/parking area, and utility expansion on their 30 acre site. Parker Design Group provided all of the site work planning, including the grading, erosion and sediment control, as well as all stormwater and wastewater treatment improvements. These improvements included a new 8 acre drain field. Additional services included rezoning, surveying, engineering, utility design, and construction site stormwater inspection and management.
In order to continue production during construction, it was determined that the new facility would be built over the existing plant, keeping full production going during construction. Once the building was complete, the old (interior) building was demolished and removed, making minimal impact on the production.
- Our approach allowed operations to continue during construction
- Part of this project was constructing a building over top of another building
- We contributed to a master plan to increase Homestead Creamery's efficiency



