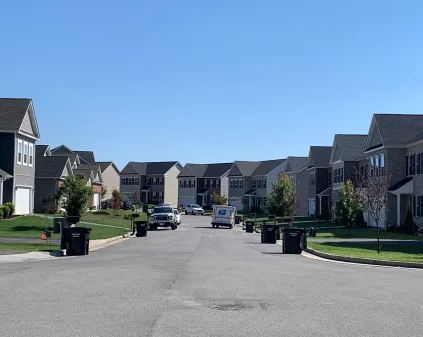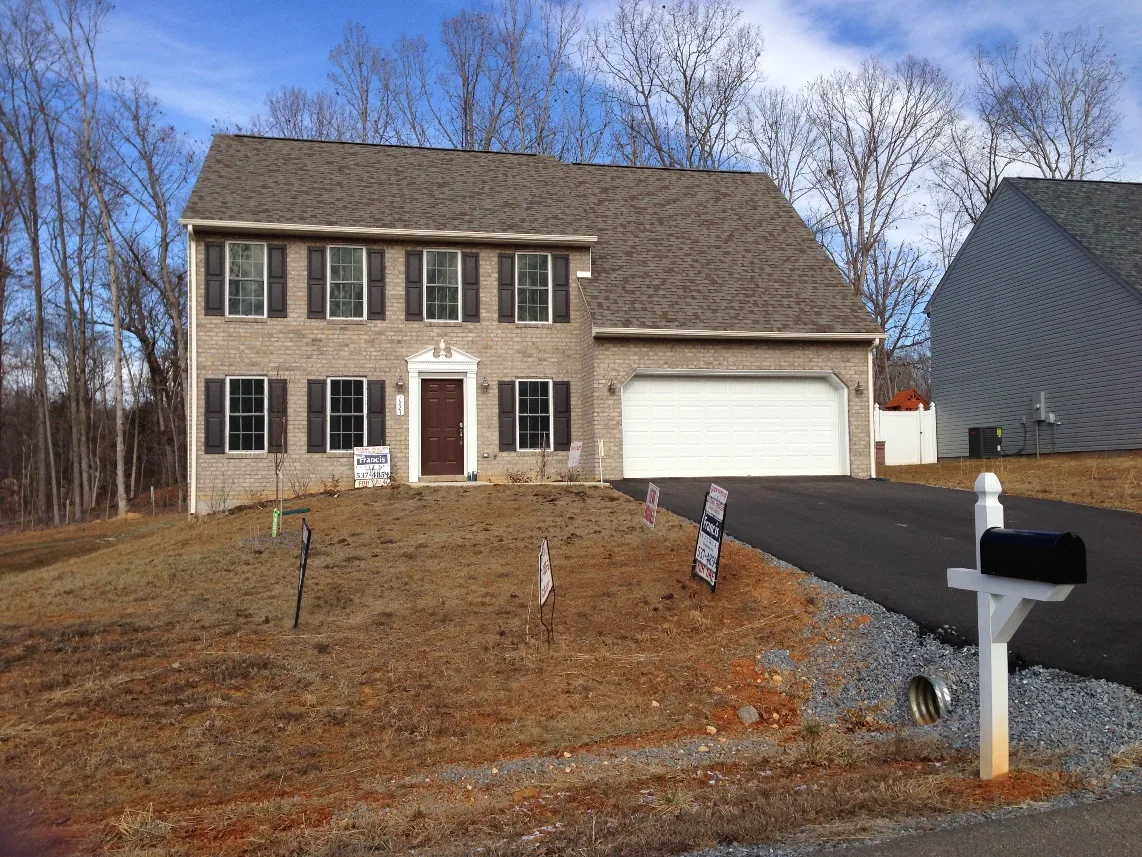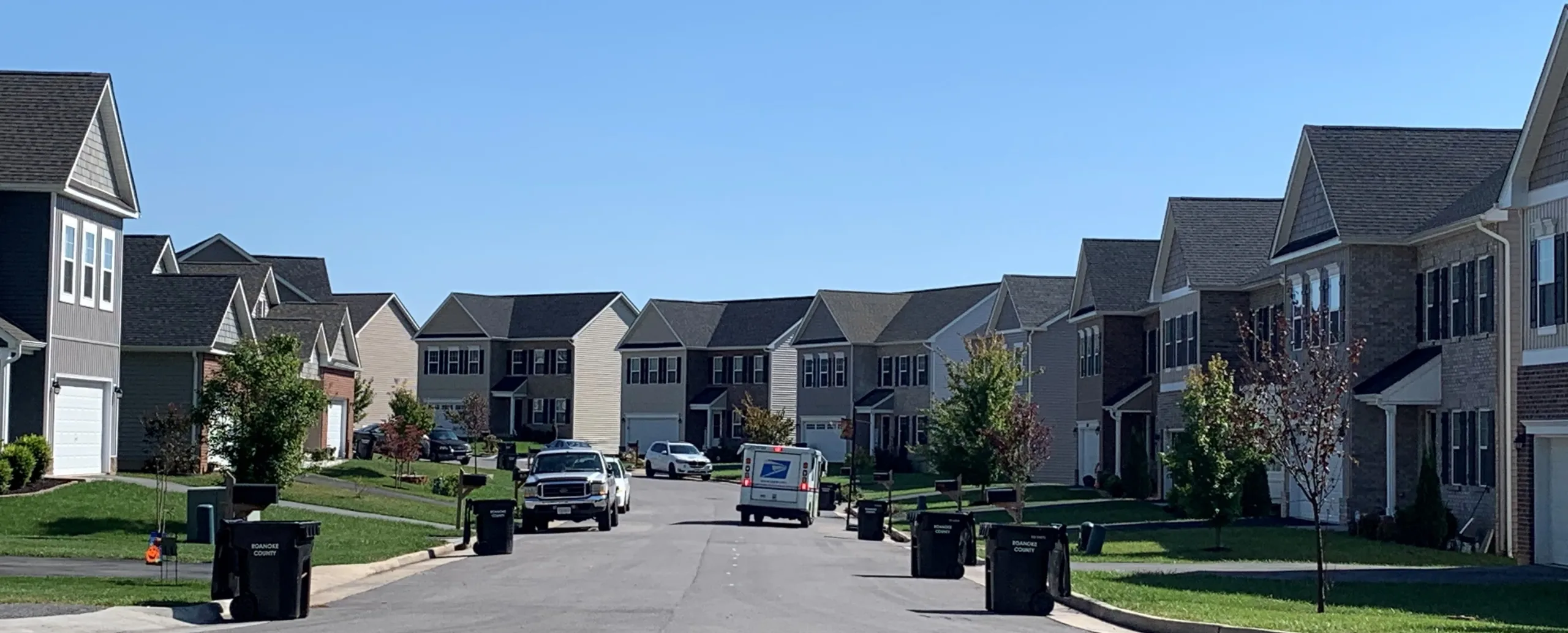Buckland South
Parker Design Group worked closely with Parsell and Ziegler General Contractors, Inc., a local home builder, with the goal of creating a 30-lot single family subdivision in Roanoke County that maximized the available land. During construction, it became apparent that future maintenance activities at the proposed utility locations would become problematic for the homeowners. Parker Design Group worked closely with the developer to reroute utilities in order to ease future access issues. The potential issue was identified and corrected before the utilities were constructed in this area. The final design consisted of 30 lots on a little over 7 acres, done within a profitable construction budget.
Professional services included master planning, surveying, engineering, utility layout and design, as-built survey, and coordination with required municipalities.
- Redesigned the sewer line due to easement
- Water meters and electrical boxes were obstacles that needed to be worked around
- The design was a zero lot line subdivision


